Portfolio



































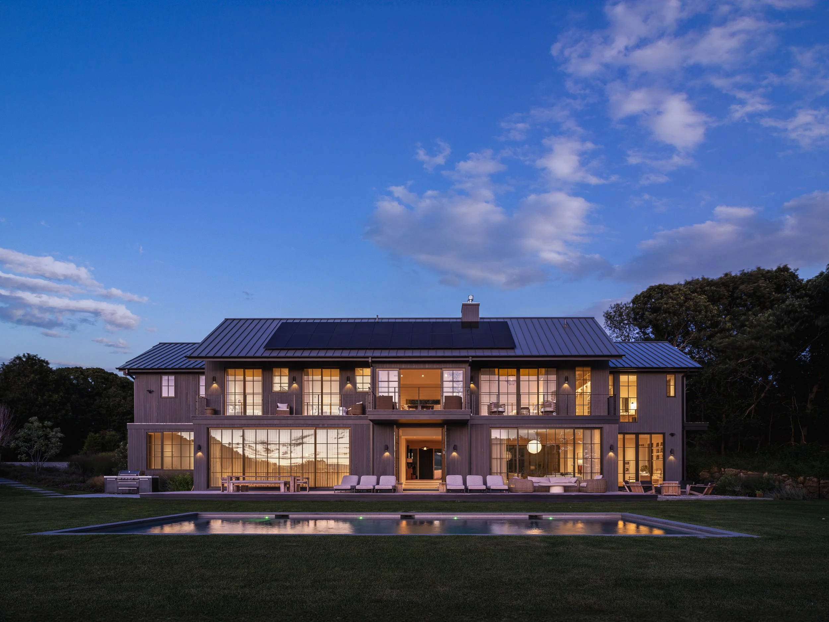
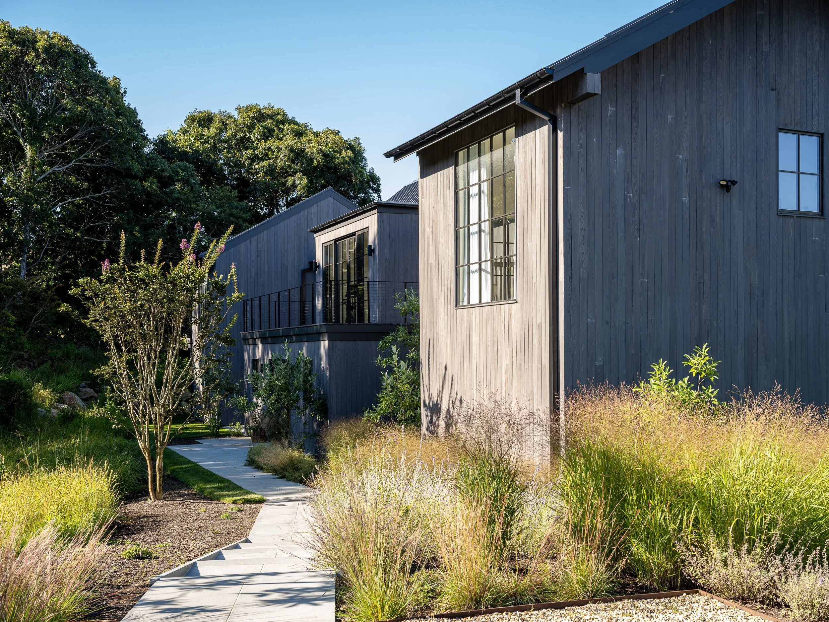
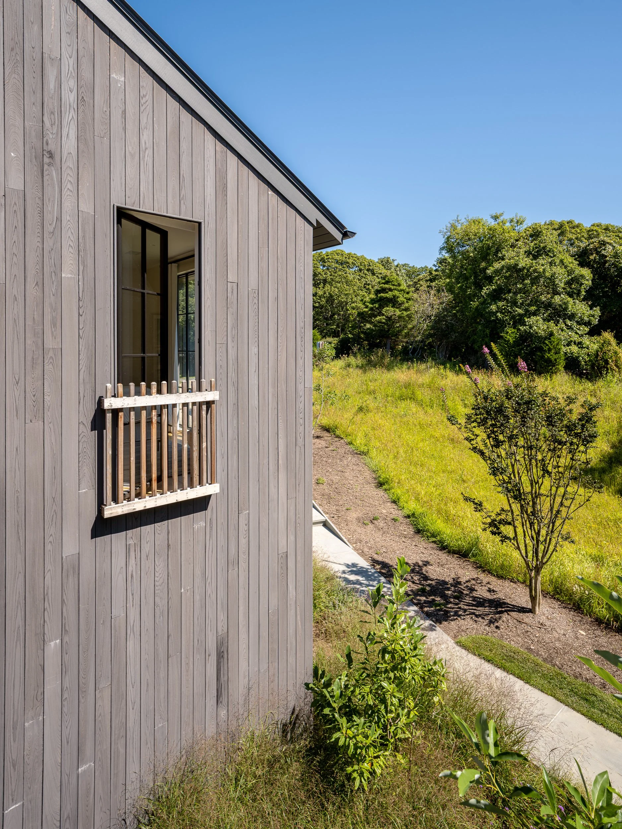
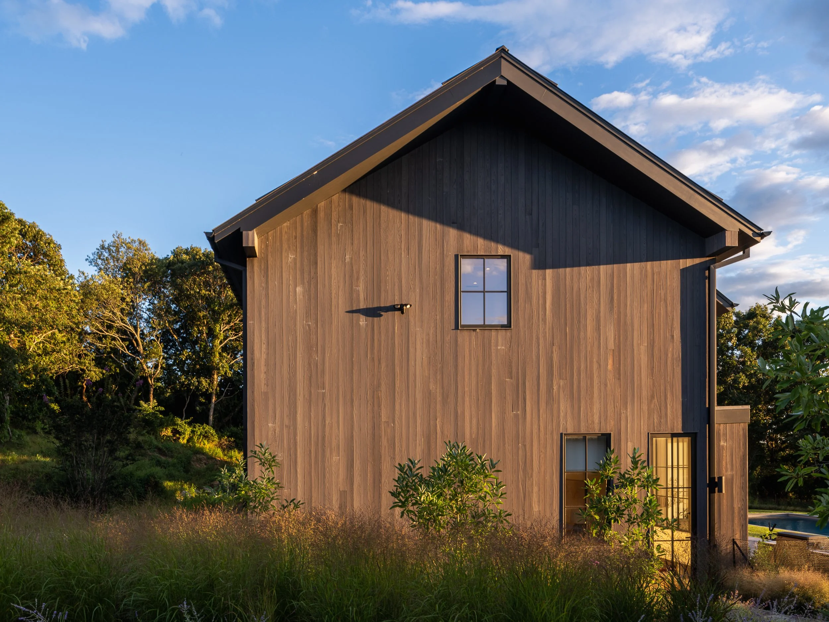
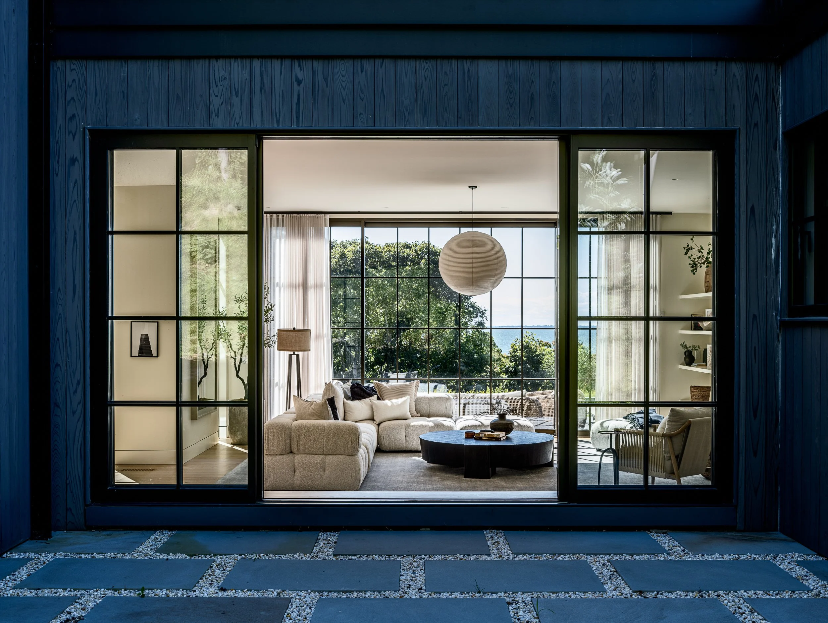
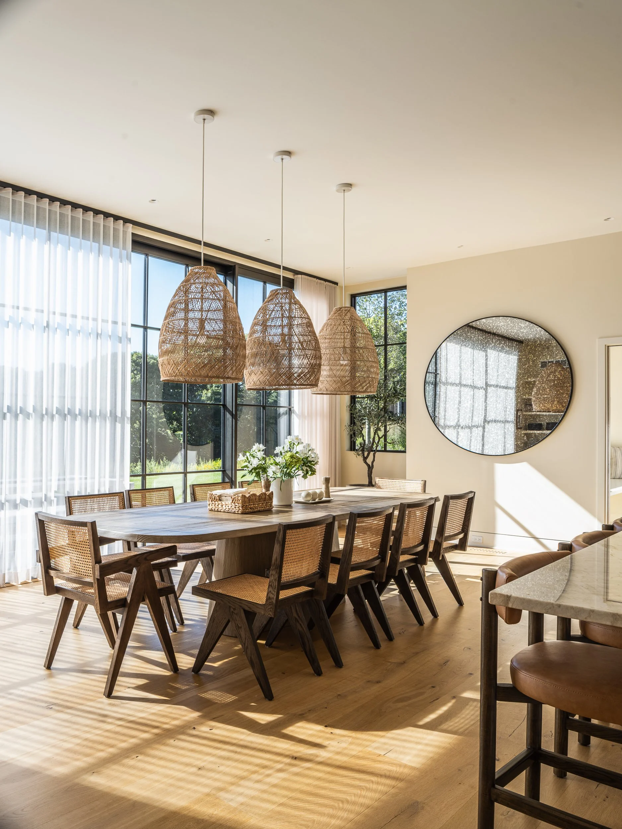
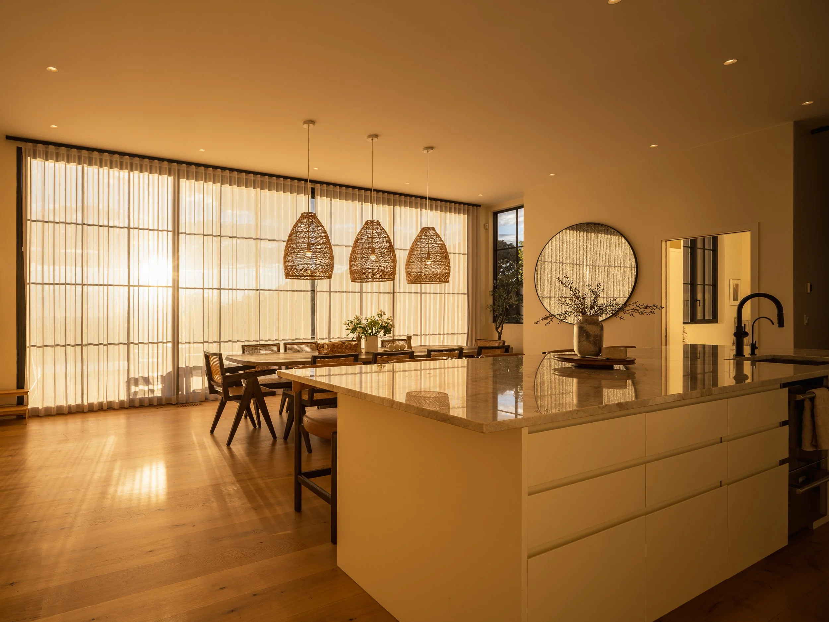
Off axis view of western facade of Meadowlark house in Sag Harbor, New York, designed by Garnett DePasquale, built by RLW4. Modern Hamptons residential architecture with black cedar siding,shielded by vibrant landscape design by John Verderber, Jr. and Rachel Williams, photography by Daniel Rodriguez
Golden hour photo of the Northern facade of Meadowlark house in Sag Harbor, New York, designed by Garnett DePasquale, built by RLW4. Modern Hamptons residential architecture with black cedar siding, landscape design by John Verderber, Jr. and Rachel Williams, photography by Daniel Rodriguez
Golden hour Aerial photograph of Sag Harbor Village, including yachts in Sag Harbor Cove, the bridge connecting North Haven to Sag Harbor, and boats in Sag Harbor Bay. Photography by Daniel Rodriguez
Golden hour aerial photo of the rear elevations of three modern townhouses abutting Sag Harbor Cove, featuring 250+/- of water frontage, six yacht slips, and Sag Harbor Village in the distance. Architecture by award winning Andre Kikoski Architects and Hamptons developer J.Bialsky Premiere Design & Development. Photography by Daniel Rodriguez
Primary bedroom as seen from the stairwell in one of three modern townhouses by award winning Andre Kikoski Architects and Hamptons developer J.Bialsky Premiere Design & Development, in Sag Harbor, New York. The room is bathed in the light of the setting sun, and looks out over Sag Harbor Cove. Photography by Daniel Rodriguez
Living room as seen from the front entrance in one of three modern townhouses by award winning Andre Kikoski Architects and Hamptons developer J.Bialsky Premiere Design & Development, in Sag Harbor, New York. The room is bathed in the light of the setting sun, and looks out over Sag Harbor Cove. A striking feature of this townhouse is the wall of floor to ceiling glass rising through each level of the home, utilizing the interplay of transparency and reflection to create an experience that is both passive and interactive. Photography by Daniel Rodriguez
The primary bathroom of this townhouse by Andre Kikoski Architects and J. Bialsky Premiere Design & Development features copper fixtures, a wall of marble batons, and full height glazing which opens up to a terrace overlooking Sag Harbor Cove. Photography by Daniel Rodriguez
Elegant living room by Melanie Roy Design. Photography by Daniel Rodriguez
Tuscan country villa in Val d'Orcia, Italy, designed and restored by Ilaria Miani Studio, featuring a color palette in earth tones for a grounded and comforting experience. Photography by Daniel Rodriguez
One of several suites in this Tuscan country villa in Val d'Orcia, Italy. Designed and restored by Ilaria Miani Studio, the villa utilizes a color palette in natural and earth tones for a grounded and comforting experience. Photography by Daniel Rodriguez
A once dilapidated barn, restored by Ilaria Miani Studio, and converted into a multi functional structure, housing three suites at ground level, and an entertainment/gathering space above. A perforated steel catwalk spans the distance from the second level of the barn structure to the hill that the primary villa sits on. The whole is nestled among the rolling hills of Val d'Orcia, Tuscany, Italy. Photography by Daniel Rodriguez
A studio addition, by Stelle Lomont Rouhani Architects, to a 1970's Harry Bates house in the Hamptons. Photography by Daniel Rodriguez
A studio addition, by Stelle Lomont Rouhani Architects, to a 1970's Harry Bates house in the Hamptons. Featured are a B&B Italia Ultrasuede sectional sofa, a William Anthony drawing, Alex Katz's 2014 silkscreen-on-aluminum, Double Ada, a welded steel coffee table by Stephen Schermeyer, and a Mia Feuer sculpture. Photography by Daniel Rodriguez
A 1989 Ferrari Mondial Cabriolet, perfectly at home under the carport of this studio addition, by Stelle Lomont Rouhani Architects, to a 1970's Harry Bates house in the Hamptons. Photography by Daniel Rodriguez
A Eugene Futterman home in Southampton, New York, with striking black exterior, hidden amongst the trees. Purchased and stewarded by designer and founder of preservation group, Hamptons 20th Century Modern, Timothy Godbold. Photography by Daniel Rodriguez
A Eugene Futterman home in Southampton, New York, with striking black exterior. Purchased and stewarded by designer and founder of preservation group, Hamptons 20th Century Modern, Timothy Godbold. Notable is the use of extreme geometry throughout the program, defining space and form with sharp, defined lines. Photography by Daniel Rodriguez
Primary suite of a Southampton home featuring expansive glazing overlooking the property, and Belgian linen curtains from the Shade Store. Photography by Daniel Rodriguez
Primary suite of a Southampton home inspired by brutalist design and featuring fixtures by Graff Designs, and stonework by Lido Stone. Designed by Timothy Godbold, founder of preservation organization Hamptons 20th Century Modern. Photography by Daniel Rodriguez